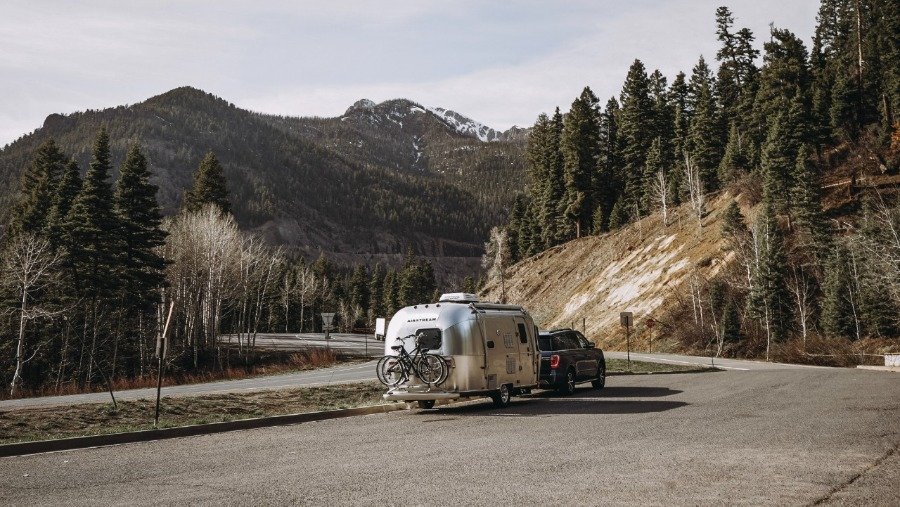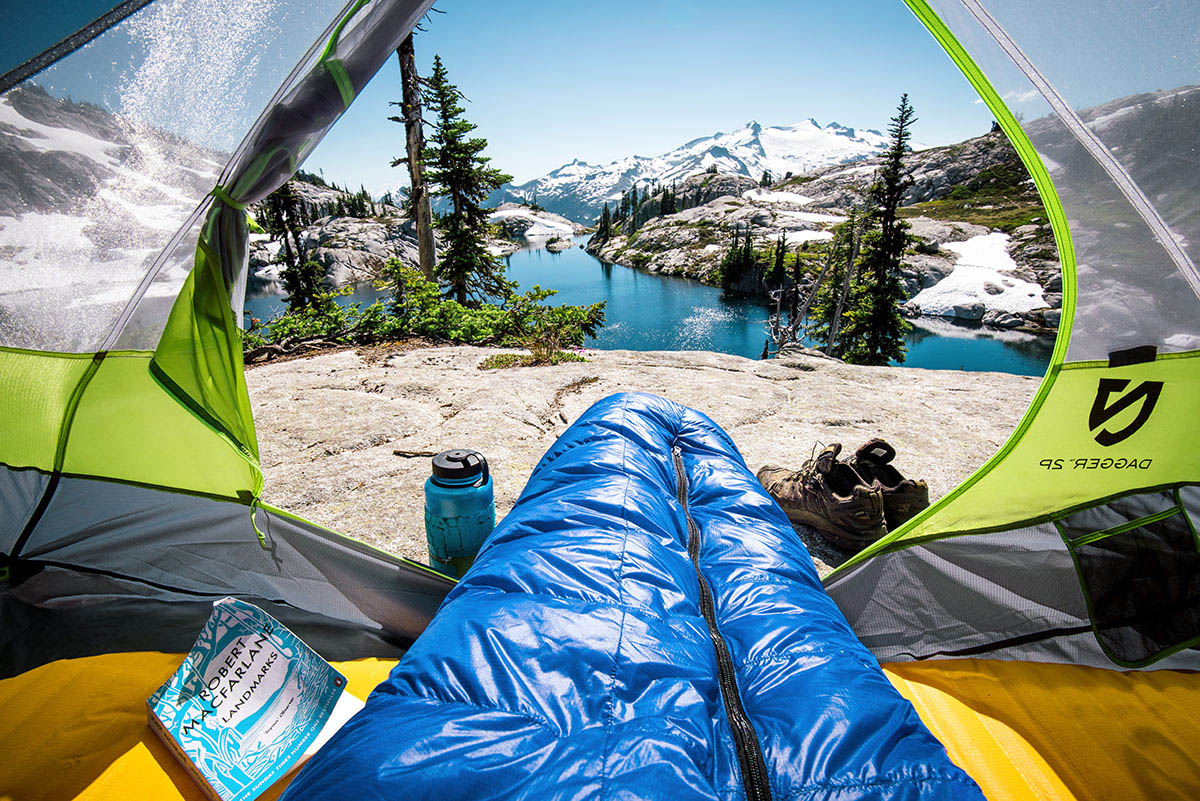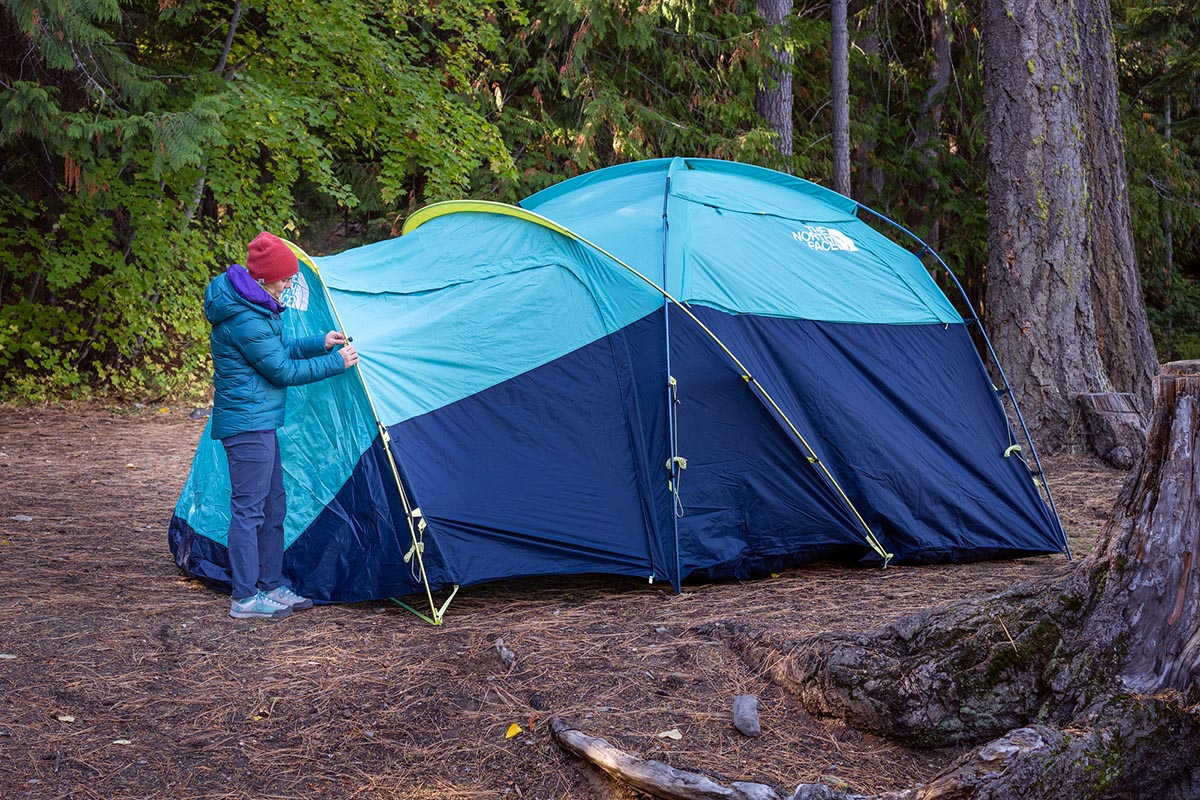Space-Saving Solutions for Campervan Living
A van provides a great space to build a custom adventure vehicle. But while vans have more interior space than many cars and trucks, they still have limited square footage. Here, we offer tips to plan your van build.
Larger vans most suitable for conversion to adventure vehicles have only about 65 to 80 square feet. This tiny space can provide many of the amenities of an apartment. But using this square footage efficiently is a must to justify the expense and to make extended use pleasant.
Whether the aspiring van lifer defers to professional builders or tackles a DIY campervan build, planning a resourceful layout before driving the first screw will ensure the final build meets expectations.
Choosing an Adventure Van
Picking the chassis is the first step; how much total space and height do you need? And there are many other things to consider when shopping for the base vehicle.
For example, are you planning to boondock or stay at RV campsites? The former may require more space to house water tanks, a sink, a toilet, a shower, and a water heater. The latter may not require any of the listed amenities.
Do you want to cook inside or outside? Some van lifers refuse to cook inside to avoid lingering odors, preferring to cook outdoors instead. Cooking inside will require additional countertop space.
Do you want propane-powered features or go all-electric? Both require space for tanks and batteries — and do you want these indoors or outside the living space?
How much gear do you have, and how big is it? Some larger items, like bicycles and dirtbikes, take additional space planning.
How many people will be camping at once? Will you be working while on the road?
Do you need to be able to stand up? Some people make do with standard or mid-height vans. But the inability to stand up straight is a dealbreaker for others. Taller vans like Mercedes-Benz Sprinters and Ford Transits aren’t as fuel-efficient nor do they handle as well as shorter vans.
One thing to consider on van lengths: Extended-length bodies tend to overhang the rear axle by quite a bit. This added body overhang can become an issue for exit angles if you plan on venturing off the tarmac and can drag on steep, paved driveways.
Maximize Available Van Space
An obvious way to “expand” the available square footage is to plan functional vertical space in concert with any horizontal space used. The sleeping platform is a dedicated area that takes up a lot of space. A common strategy is to raise this platform so that the area underneath can be used for storage or more sleeping areas.

VanDOit of Missouri takes this a step further. It offers a hydraulic lift that can lower and raise this platform in its Go model. This feature frees up the most vertical space when the bed isn’t in use. It also offers a gear slide underneath this bed to easily move the stored gear in and out of the rear of the van.
Exercising a different strategy to expand the use of vertical space, the VanDOit Do model features stacked bunk-bed platforms that fold up into the side of the van, freeing up space when one or both beds aren’t necessary.
Furnishings along the sides of the van must also make use of every available inch of vertical and horizontal space. Many builders and specialty build product companies take advantage of the window wells of passenger vans for creating “flares” to expand width to accommodate sleeping platforms.
One such company, Flarespace, manufactures flares to allow up to an 80-inch bed that spans the width of the van, from 30 to 36 inches off the floor, doubling down on both vertical and horizontal areas. Planning storage space options for every nook and cranny, both horizontally and vertically, goes a long way in maximizing livability.
Multiple-Use Vans
Another way of creating space is to squeeze multiple uses for installed components. A popular example of this a dining area that converts into a sleeping platform: bench seats that face inwards with a dining table in between, transforming into the sleeping platform by folding open or using the table surface in between. Swivel seats are also a way to get multiple uses out of a single item.
Storage cabinets can act as seating or steps to access elevated sleeping platforms. Sink covers effectively expand the countertop area. Some radical designs have a shower in the main space, with a perforated floor to drain water. This eliminates the need for a separate shower stall. Ingenuity is the key to multiplying the usage of each installed component.
Find Adventure Van Inspiration

Design inspiration is everywhere these days, and perusing both professional and DIY builds can spur ideas of your own or point out things you would have never considered otherwise.
Instagram, Pinterest, and professional upfitter sites can all provide visuals, tutorials, and floorplans that can either be copied outright or used as an ideological basis for your dream vehicle.
Test Drive Your Adventure Van Build
Once you choose a general layout strategy, it’s a good idea to draw it to scale using graph paper or with layout software like SketchUp (free). Then, transfer that to the inside of the van with painter’s tape to block the areas out.
Some builders construct a mock-up of the interior with cardboard or scrap wood. This prototyping step allows sampling of how the layout will function before committing to the first steps of construction.
Once you cut boards and drive screws, changing plans is no minor undertaking. Some DIY builders I know went as far as building the mock-up described above out of scrap wood and using the van in that state for weeks before finalizing plans; all of them changed layouts based on these pseudo camping experiences.
Some tried-and-true layouts have withstood the test of time. Sportsmobile has been in the adventure van business since 1961, and many of its layouts were in circulation long before the van life explosion. But customization to serve your unique needs and planned use makes a huge difference given the restricted space and potentially limited resources.
Final Thoughts: The Ideal Van Build

Whether you let the professionals handle your build or you do it yourself, an adventure van is a huge expenditure. It can be a longstanding dream and one of the largest investments of time and money you’ll ever make, so plan and execute your vision accordingly.
The only fixed physical resource of the entire venture is the available space. It’s not “a little planning goes a long way,” it’s “a lot of planning is mandatory.” To avoid a neverending project and future disappointment, plan meticulously and squeeze the most out of the available space before securing a single board.







